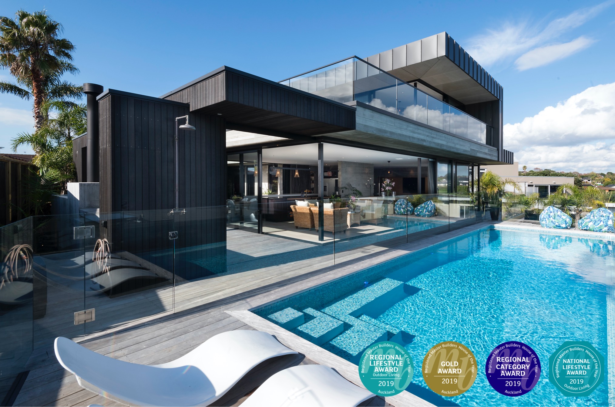
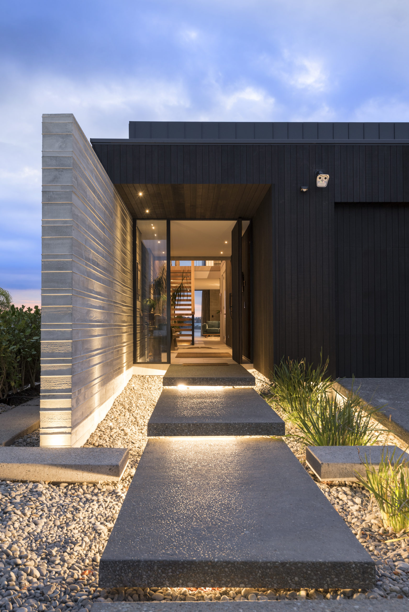
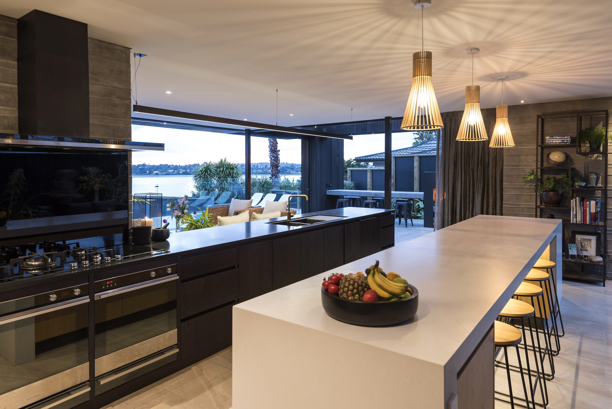
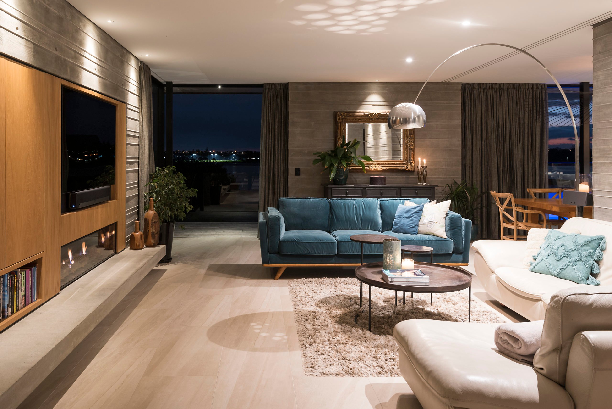
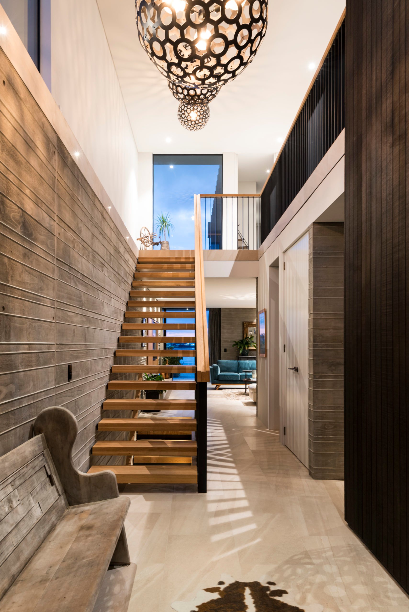
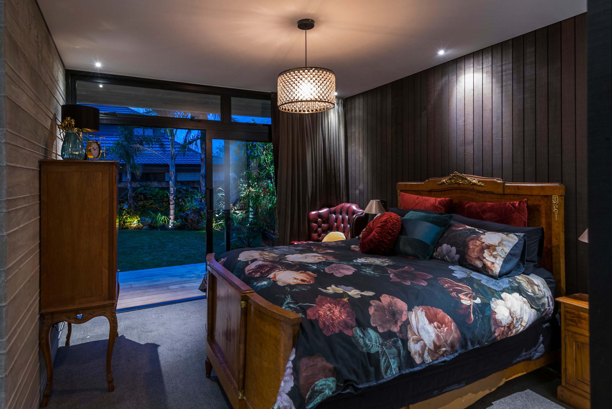
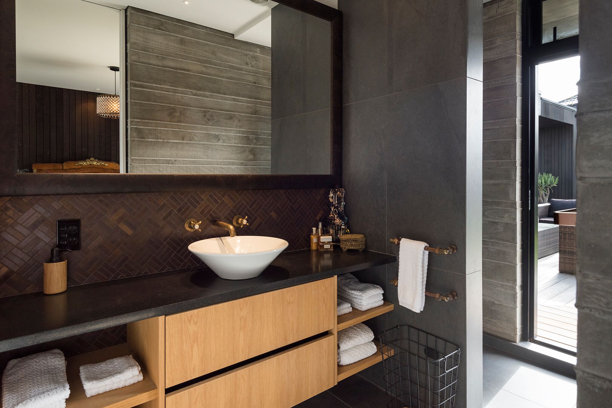
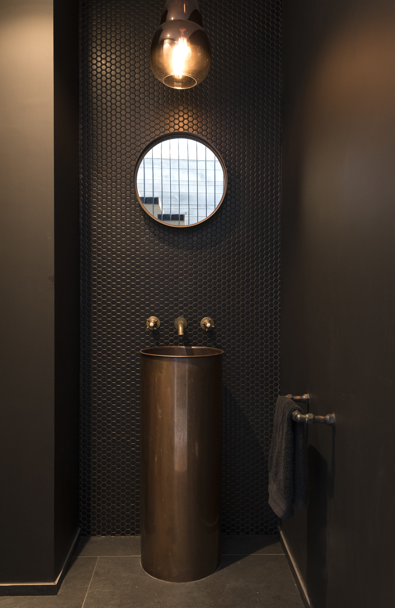
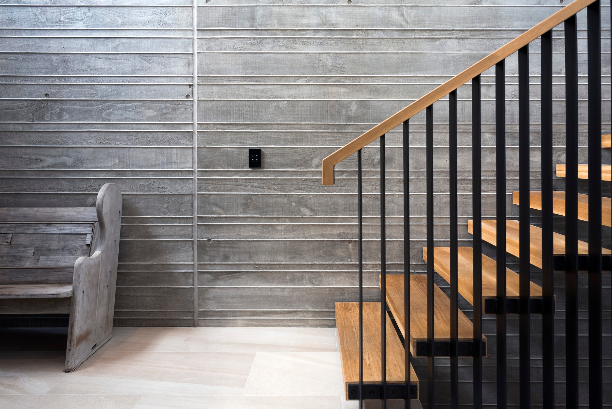
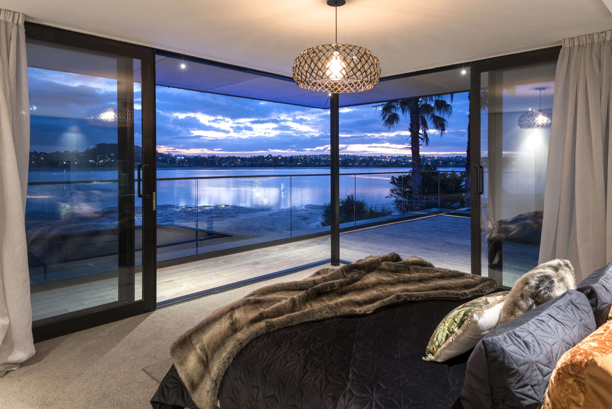
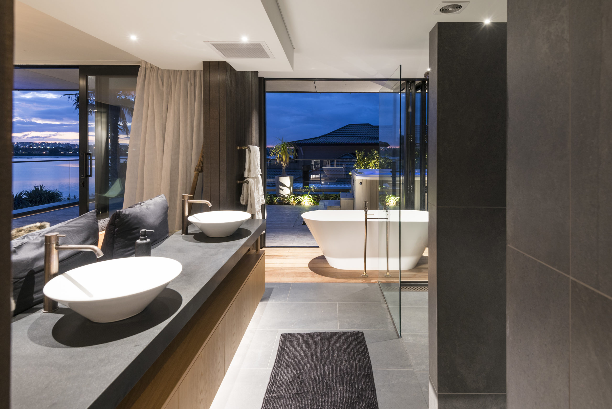
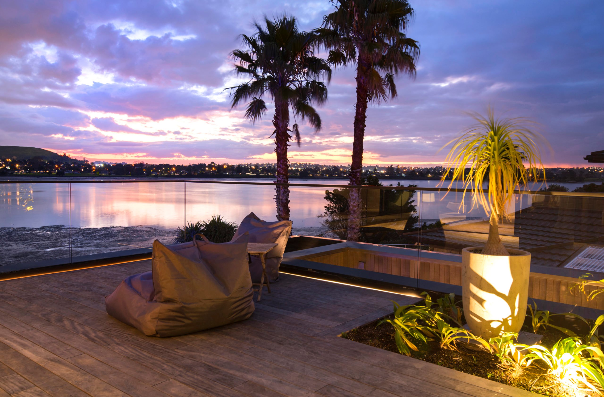
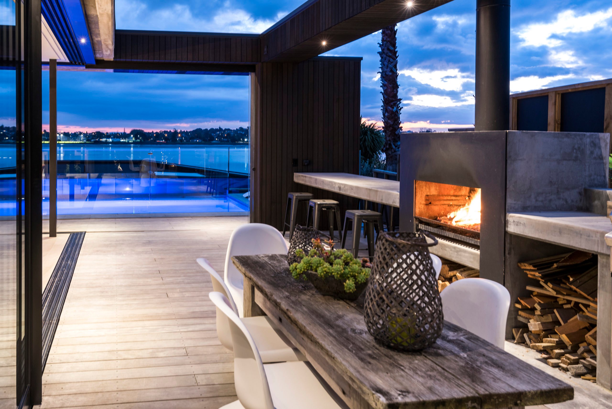
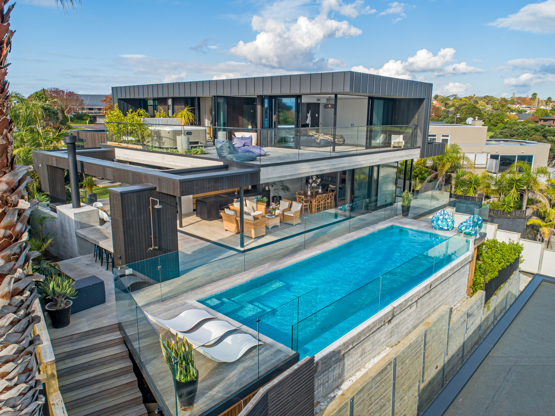
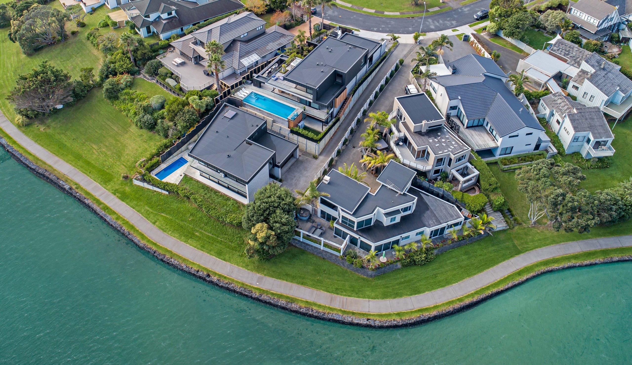
Taking its cue from the timeless architecture of Mies van der Rohe and Philip Johnson for their works in the 1950’s, the Farm Cove Development is the construction of two complimentary bespoke homes on a large waterfront property, the second being this home.
The modernist contemporary style epitomises honest practical use of a simple palate of materials. Steel, concrete, timber and glass are used in subtle ways belying the degree of detailing and workmanship undertaken to achieve the seamless look and understated quality. An off-the-shutter, board-marked, Insitu concrete blade wall runs the length of the building, anchoring the home and providing protection from the elements. Shorter concrete walls throughout the home provide solidity and structure with cantilevered concrete decks and parapets seemingly floating above. Large floor to ceiling glass sliders stack neatly behind walls to open up the interior to stunning vistas out over the swimming pool. The kitchen truly is the centrepiece of this home elegantly flowing out to three different sheltered outdoor living areas, enabling the owners year round al-fresco options. The innovative design along with the eco-friendly building materials and technologies set new standards for excellence for environmental sustainability.
This home was completed in 2019.
Designed by Lite-House Ltd
Constructed by Lite-House Ltd
LITE-HOUSE LTD Copyright 2021