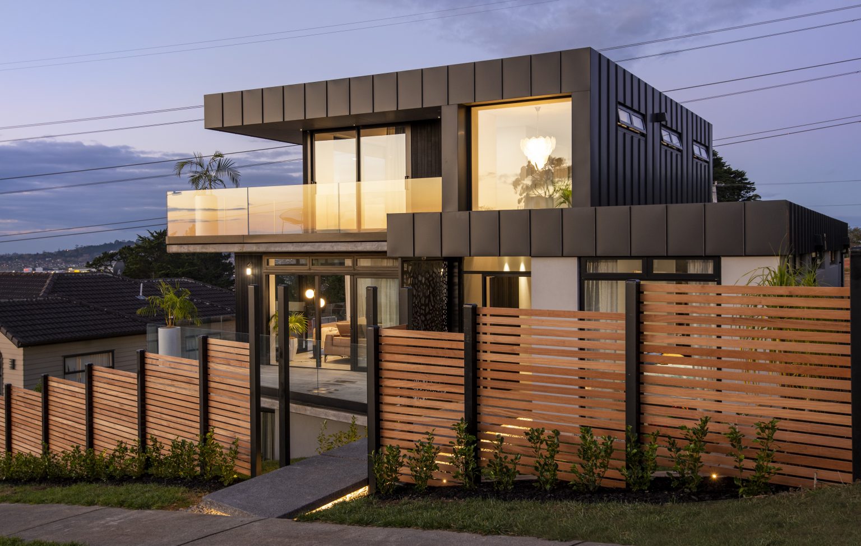
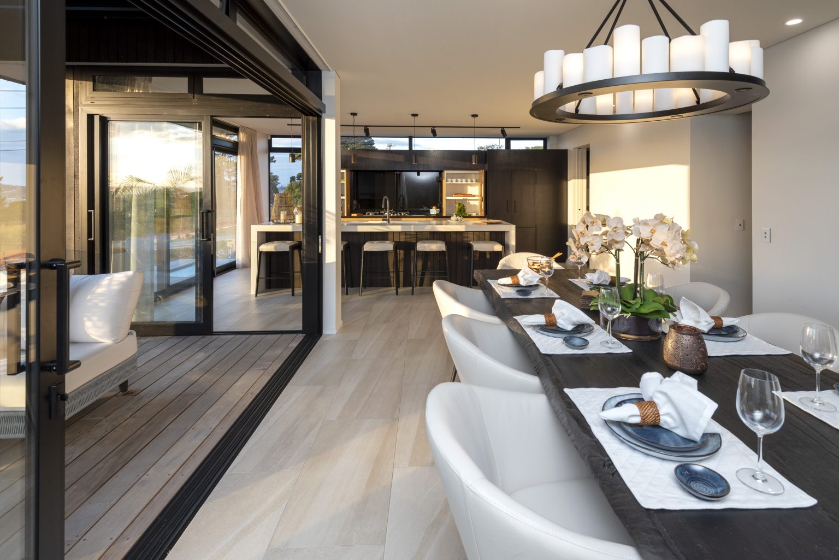
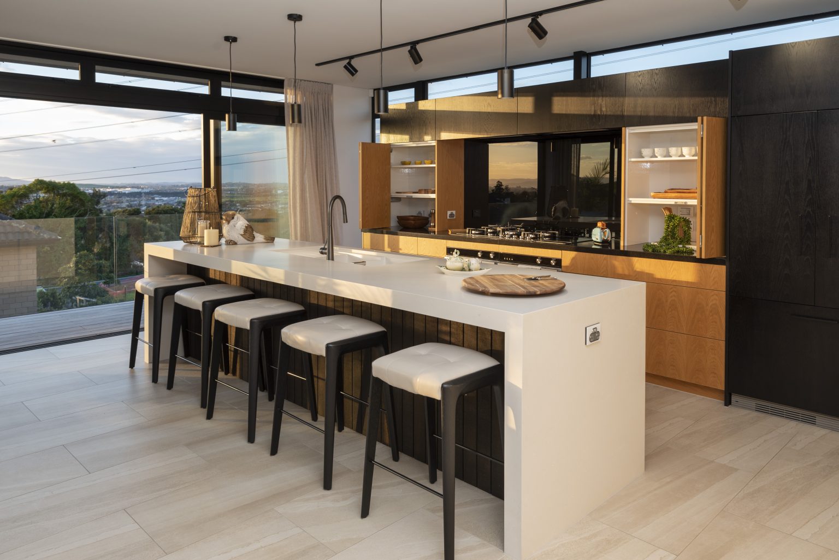
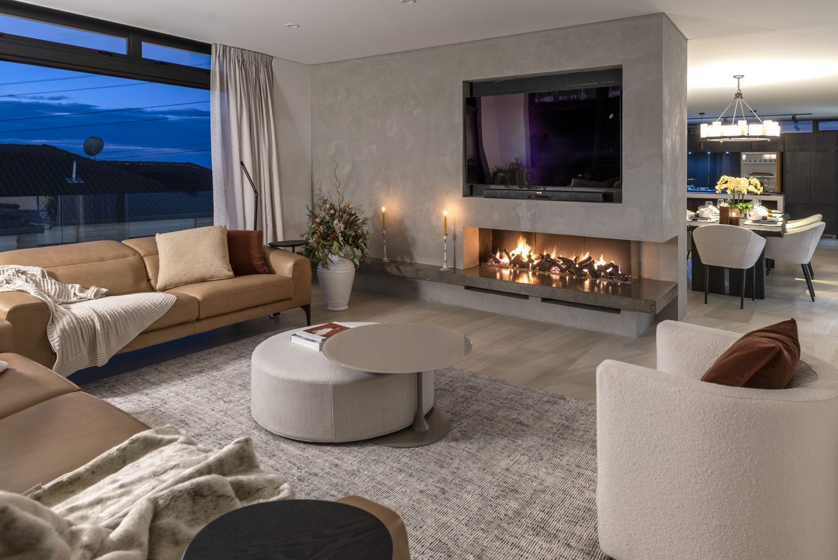
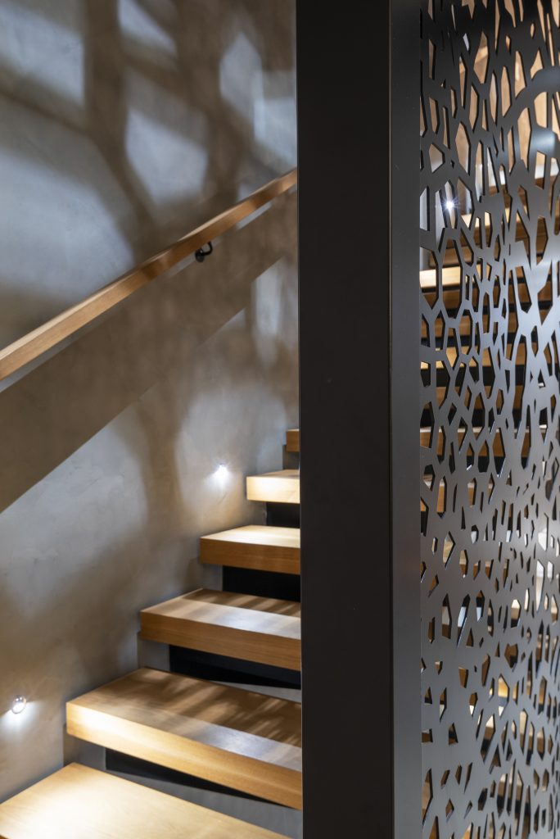
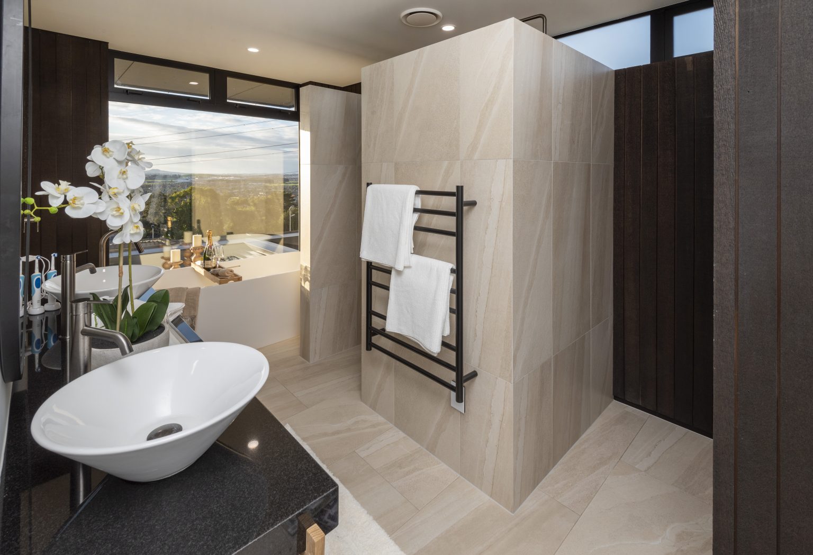
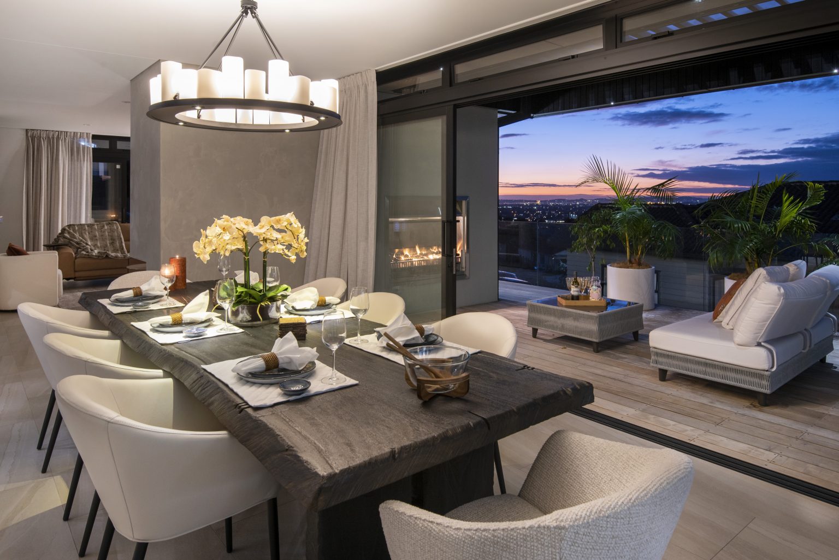
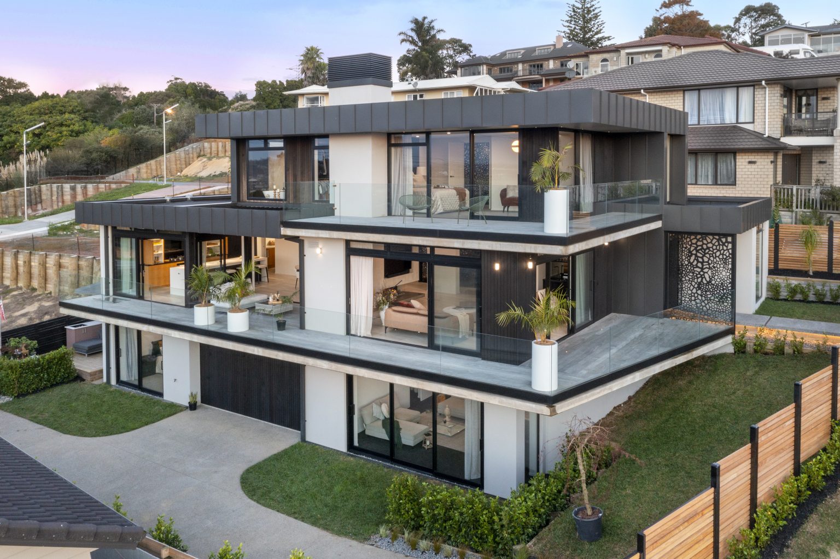
Making the most of its modest 551sqm site, this 407sqm three-level home showcases innovative design centred around eco-friendly materials and technologies.
The clever design allows for bedrooms and living areas to open out onto balconies overlooking the cityscape – a view that is pure magic at night when the sunset is fading and the city lights are beginning to twinkle.
Whatever room you are in, you’ll be comfortably warm thanks to thermally broken windows and doors, and low-e glazed aluminium joinery. And for toasty warm feet in winter, the floors are super-insulated and heated.
A floor-to-ceiling concrete feature wall between the living and dining zones showcases a gas fire and allows for a nice separation between these two zones.
As you move between the levels, the stairways have decorative laser cut dividing panels that provide subtle separation and light patterns, while adding style to this truly elegant home.
This home was completed in 2020.
Designed by Lite-House Ltd
Constructed by Lite-House Ltd
LITE-HOUSE LTD Copyright 2021